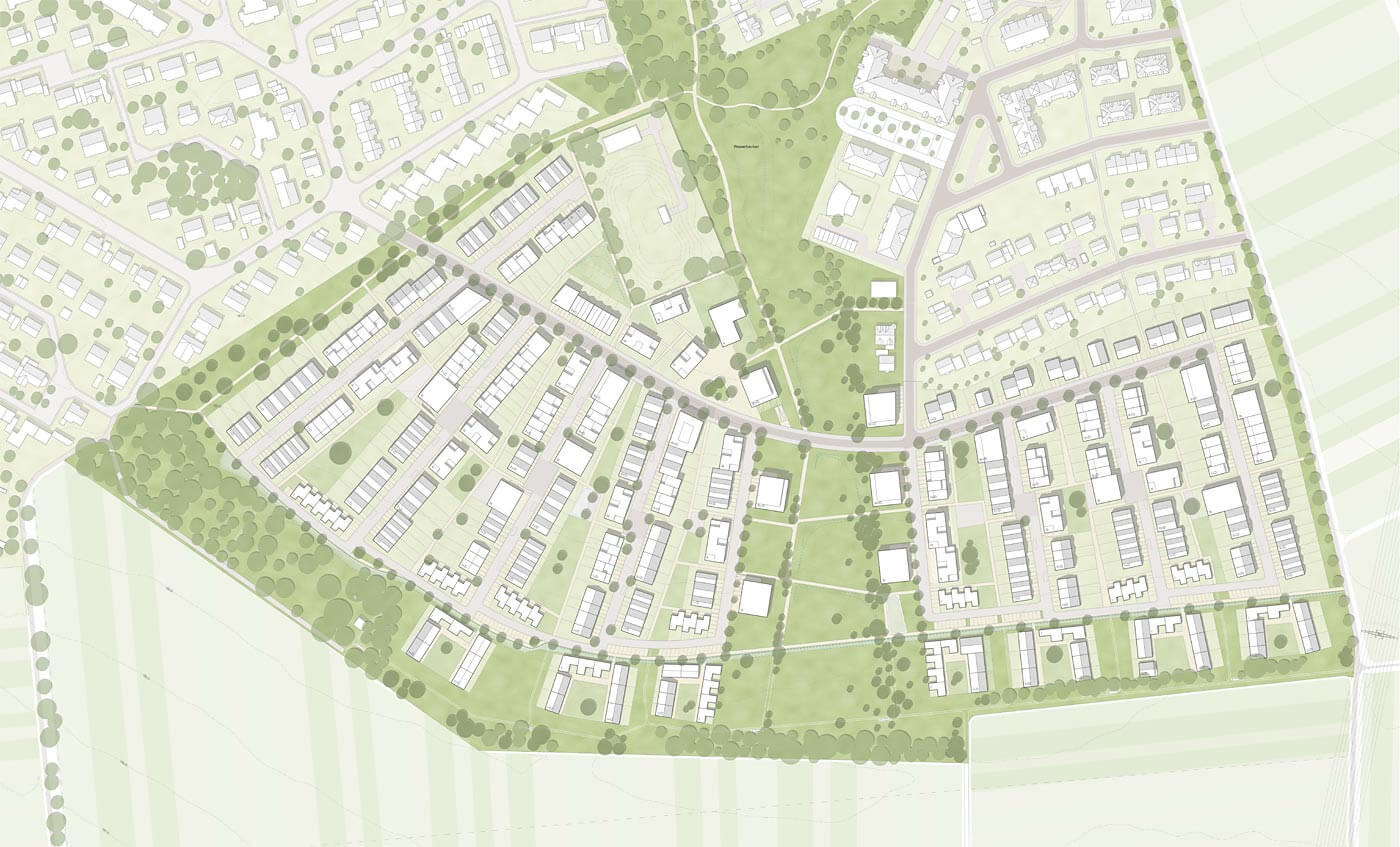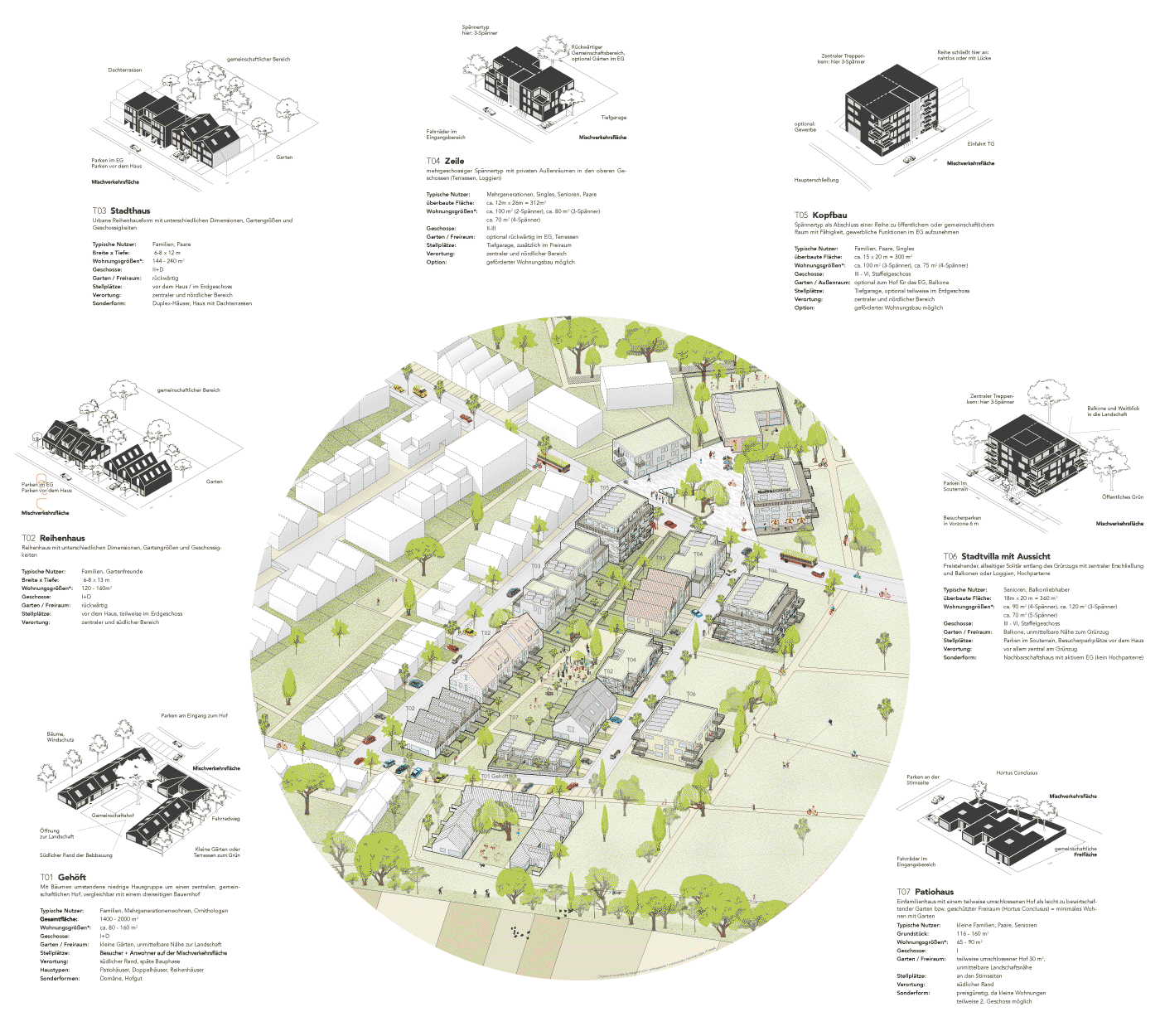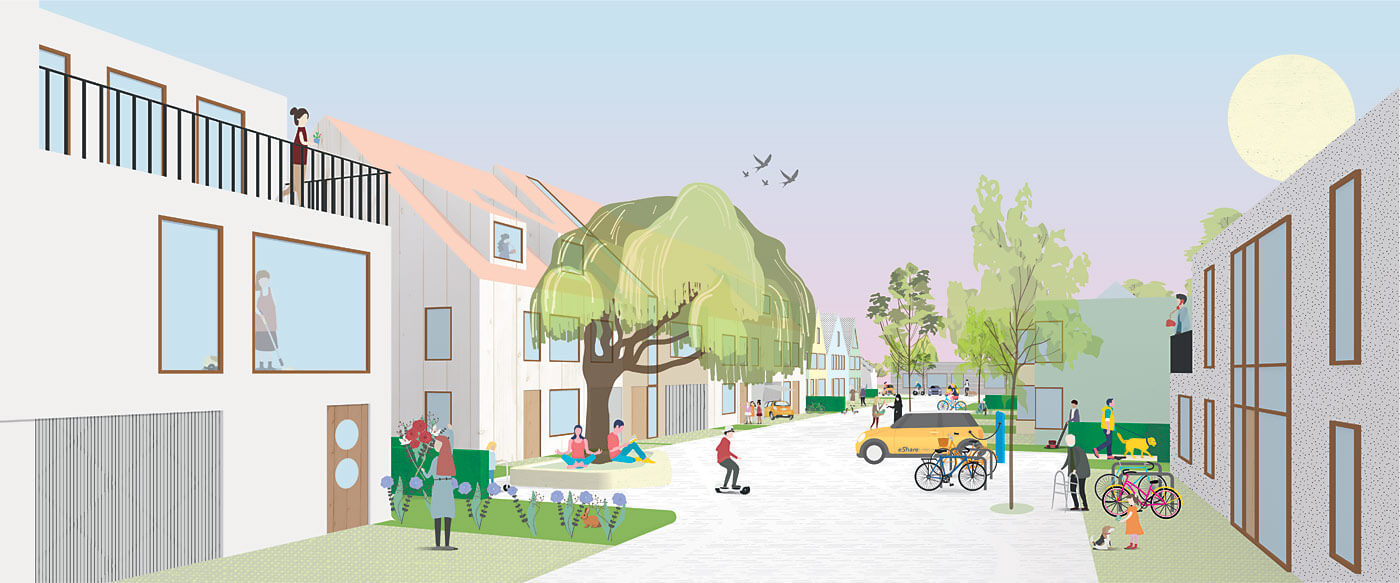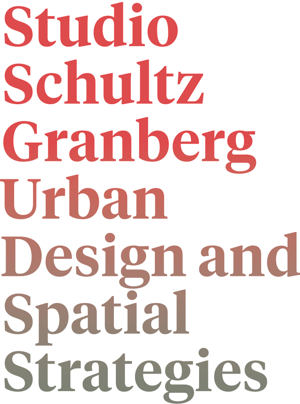(Sub)urban Mix
Masterplan Limburg - Blumenrod
The (sub)urban mix provides a diverse housing offer for all stages of life, a mix of different typologies from the almost urban to rural buildings carefully integrated into the landscape. Each plot offers a differentiated range of housing and a variable proportion of communal open spaces.
For years, criticism of monotonous single-family housing areas has been mounting: expensive energy upgrades often accelerate their decline in value and their conversion to more accessible dwellings are complicated for aging owners who therefore opt to purchase expensive barrier-free properties. These are clear indicators that single-family properties are generally ideal only for young households with children. At the same time, the population of over 60s in Limburg is increasing significantly. Blumenrod’s future development is therefore not only limited to detached dwellings, but also offers a wide range of housing options tailored to the differing needs of the population which in turn promotes community development within the framework of a manageable, small-scale mix.
The central green corridor present in the area seamlessly expands the existing ‘Stadtpark Blumenrod’. This forms an up-market open space for both old and new residents. The continuation of the existing green corridor south of ‘An der Landstraße’ allows walks out of Blumenrod into the adjacent countryside. The city park and its foothills can be reached with a maximum walking distance of 150 m from any plot in the new building area. Based on the logic of efficient connection to the existing road network, seven central plots and adjacent peripheral areas are being developed. This basic urban fabric forms a clever, compact and robust network of short walkways and is the foundation for a diverse residential area.
Competition, 1st prize
Programme: Housing and residential use, 25 ha
Location: Limburg-Blumenrod, (GER)
Year: 2019-2020
Client: Stadt Limburg
Team: Therese Granberg, Joachim Schultz-Granberg, Tobias Birkefeld, Daniel Heuermann
Partner: häfner jiménez betcke jarosch landschaftsarchitektur, Mathias Uhl



related projects
Green Loop, Greven
